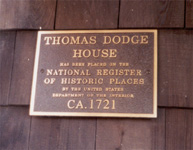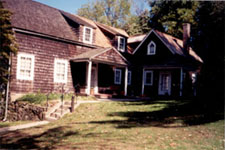 |
 |
| Thomas Dodge Museum Port Washington, Long Island, New York |
|
Each year a garden is established at the museum. The vegetables are given to people in the community. They also have a beautiful wildflower garden. To see pictures of that garden, click here. Read about the heritage from Indian Days. |
 |
 |
| The Thomas Dodge House and its outbuildings have been listed on the National and State Registers of Historic Places since 1886. It is also a designated landmark of the Town of North Hempstead's Historic Landmark Preservation Commission. Clicking on the photos will bring up a larger format. This homestead was part of a working farm for more than 200 years, acquired by the first Thomas Dodge on 350 acres that originally extended to Hempstead Harbor. William Dodge, son of Thomas Dodge II, and coroner for Queens County, which included Nassau, began selling most of the property as a legacy for his children. When William's son Henry Onderdonk Dodge died in 1898, his children sold the farm to developers. One son, Henry Thomas, bought back one acre with the homestead. His nostalgia for what was once a very large farm, made him set aside an antique room where old farm tools and implements are still kept. The L-shaped one and a half story Dutch Colonial home rests on an acre of land perched over the Mill Pond and facing Manhasset Bay. It is sheathed with natural shingles and supported on a fieldstone foundation, built over a cold cellar used originally for fur storage and refrigeration. In 1721, the interior included an entrance hall, a living room with a fireplace for cooking and heat and an upstairs with two bedrooms. Because there were no closets during the Revolutionary War era, a wide corridor was also built for wardrobes and for the children's beds. In the years that followed, the first Thomas Dodge added a dining room with a larger fireplace, a kitchen, and a weaving room. The original low ceilings with exposed hand-hewn beams still dominate the first floor and all of the first floor rooms have 18th century tongue-and-groove flooring and walls. A Victorian sideboard and six 1840 country painted hardwood chairs with cane seats are in the living room/dining room. In the early 20th century, the house was expanded and modernized; porches were added and dormers were built on the second story. Heat was supplied with potbelly and Franklin stoves until 1910 when central heating was added. The original kitchen which included a Dutch oven with a wooden store in the stone wall backing the hearth, was also replaced with more modern, Victorian decor. A cast-iron stove for cooking, a galvanized sink with a water pump, soapstone tubs, closets, and a pantry were added. Within the last 50 years, the kitchen was modernized again with new appliances. To find out more about the history of this area of the country in which Tristram Dodge and his descendants settled, view the web site of The Cow Neck Peninsula Historical Society. |